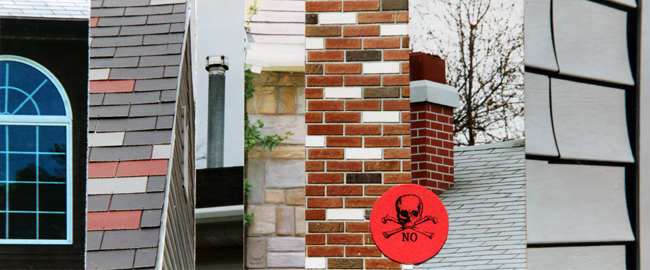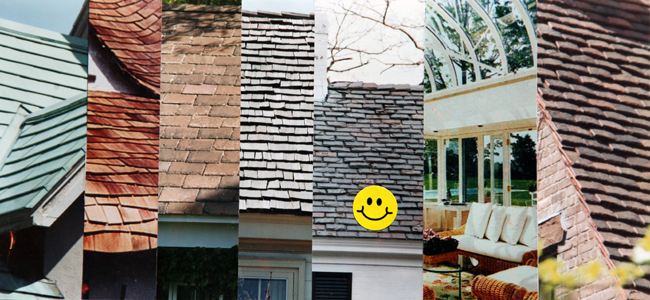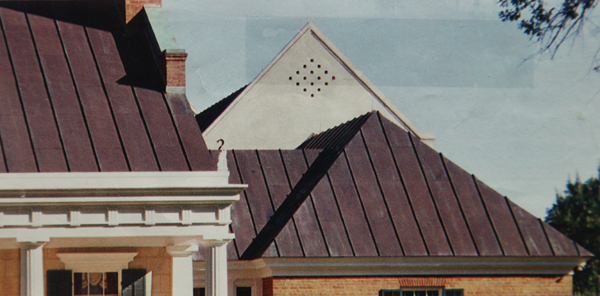HOA Structure and FunctionsThe standards of Shaker Bay find their origins in places like Martha's Vineyard and Nantucket. Many of our homes are based on houses in those places. Our examples run from 1,250 to 15,000 square feet, our lots from 1 to 15 acres. Our sites afford similar expression in our Village Common, the steep overlook of the Bay, the rolling meadows and even the forest. Having an interesting variety of architecture that compliments both the landscape and the neighboring homes is the objective of the architectural reviews. MATERIALS are typical of these areas that our examples are from. No asphalt or fiberglass shingles. No artificial stone anywhere. No vinyl or aluminum doors or siding. No pop out muntins. COLORS are a key aspect of the designs and follow from the architect's approved design or the approved house from which they are copied. Any changes must be approved by the HOA. LANDSCAPE. Houses should be an integral part of the landscape which should transcend lot lines. Heavy fines are proscribed for removing trees over 4" in diameter without HOA authorization. EQUIPMENT such as basketball hoops, jungle gyms, TV dishes, window air conditioners, solar panels, chain link fences, continually parked house trailers, dump trucks and stored junk are prohibited where they can be seen by others. PROHIBITED ACTIVITIES. No dirt bikes, snowmobiles or all terrain vehicles. No flood lights or outdoor audio systems that impact neighbors. No raising livestock. No animals over 200 pounds. No more than 2 animals per lot without HOA permission. No animals that pose a hazard to neighbors, no dogs that are continuously barking or barking at passerby etc. SINGLE FAMILY OCCUPANCY. Exceptions: live in nurse, nanny or au pair. No Airbnb, borders or rentals for less than one year. Home occupations such as music lessons or an office with no more than one employee are permitted. Selling products on site, signage, or commercial parking are not permitted. HOA STRUCTURE. Owners are entitled to one vote per lot regardless of the number of owners of the lot. Those owners that own more than one lot are still only entitled to one vote. Five directors are elected from whom a President and Vice President are chosen. A Secretary, a Treasurer and such other officers as the board may create are also chosen. The Board of Directors appoints a "Nominating Committee", an "Architectural Standards Committee" and a "Rules and Regulations Committee." Among the responsibilities of the HOA are the maintaining of the Nature Preserve and the common lands. THE HOA HAS THE POWER to reject plans and changes to property, to place charges against property and to hire consultants. This protects the design qualities of Shaker Bay and ensures against the kind of things that destroy everyone's investment. NOTE: This is an abbreviated summary, buyers must have a copy of the whole document. The annual fees for 2018 are around $800.00. PROHIBITED MATERIALS
Above - fake muntins pop out, fake slate made of vinyl curls, uncovered vent pipe, fake stone (veneer stone requires no foundation and will not fade), diseased looking brick pattern can be rejected, bricks painted on metal chimney, asphalt or fiberglass shingles, vinyl siding. APPROVED NATURAL MATERIALS
Above - Copper shingles, smooth sawn cedar, red slate, hand split cedar shakes, varied thicknesses of slate, glass, flat tile. Cedar shingles Are claimed to last 50 years or more, in Nantucket they are used for everything from the airport to the fire station and are everywhere preferred by Stanford White, Robert Stern and Patrick Ahearn. In Shaker Bay there has been an experiment in various methods of installation. Some mount them on lateral boards with large spaces in between, using the shakes, some mount them over plywood, ice and water shield and breather matt, some triple dip them but whatever they do if they don't breath they don't last. The Cedar Shake and Shingle Bureau has a great website www.cedarbureau.org.
|
© 2018-2022 David Germer



